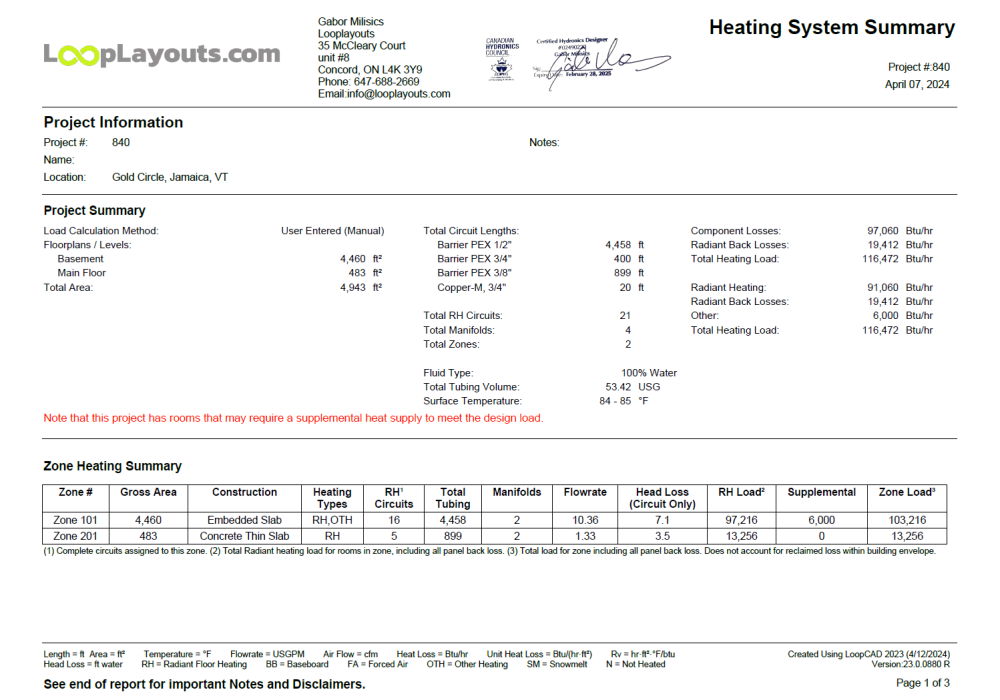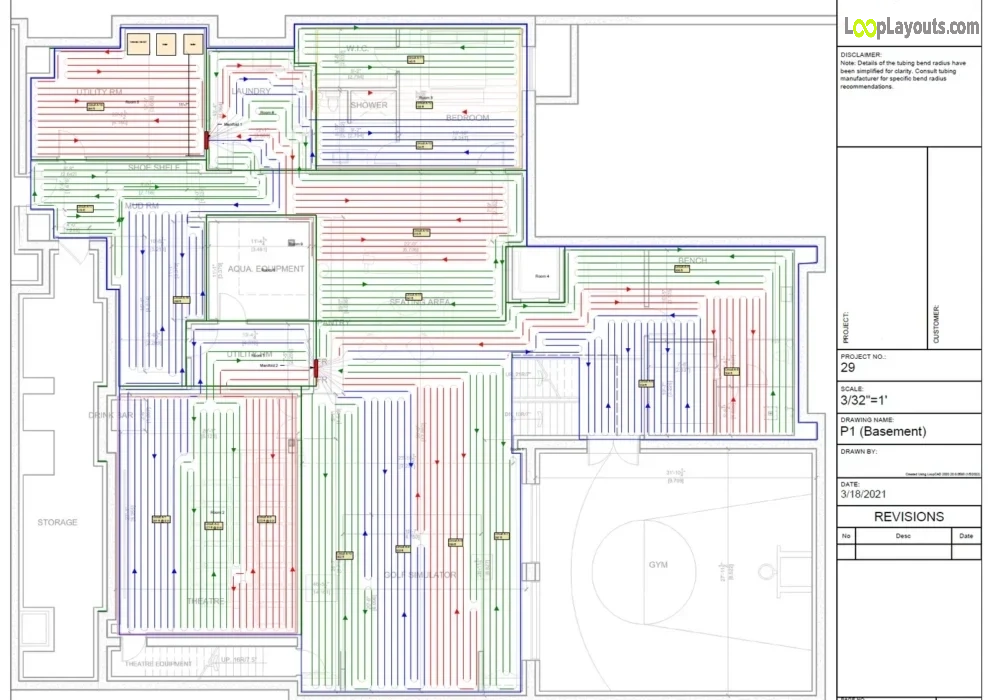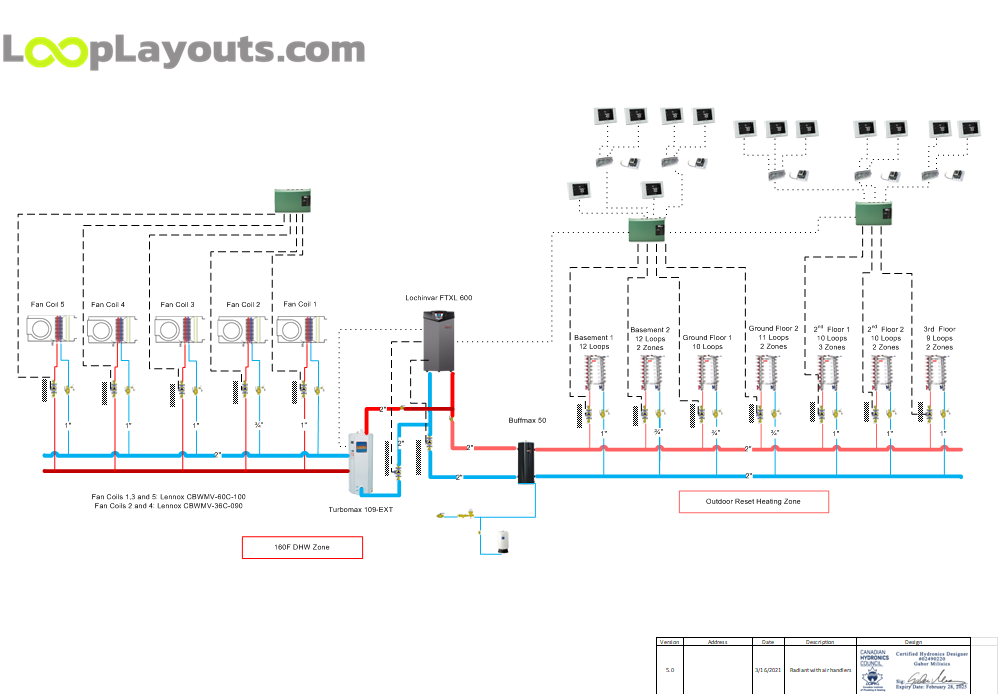
LoopCAD
Springel Homes
April 5, 2024
Jamaica, VT, USA
Canadian Hydronics Council Certified and stamped loop layout drawing, heat loss calculation and mechanical design package for building permits. All drawings and calculations needed to draw a residential building permit based on radiant floor heating being the primary source of heat. Does NOT include forced air and ventilation calculations nor duct layout drawings.

Detailed
Brad McCollough
June 5, 2023
Aspen, CO, USA
You will receive a list of all major components that the installer will need to supply to implement our design. If you have a preference for boilers, indirect tanks or such we will generate our design and list of components accordingly.

CAD Assisted
Eli Strauss
April 15, 2023
Aspen Colorado

Realistic
Nicolas Marko
March 1, 2021
24 Fifth st.,Los Angeles, USA