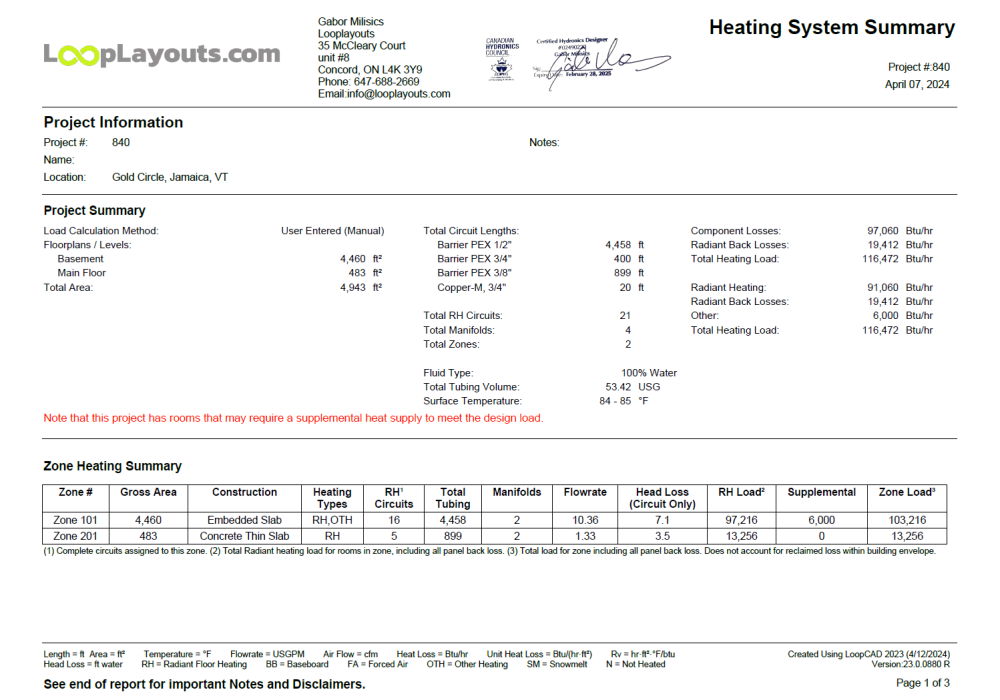
LoopCAD
Springel Homes
April 5, 2024
Jamaica, VT, USA
Canadian Hydronics Council Certified and stamped loop layout drawing, heat loss calculation and mechanical design package for building permits. All drawings and calculations needed to draw a residential building permit based on radiant floor heating being the primary source of heat. Does NOT include forced air and ventilation calculations nor duct layout drawings.